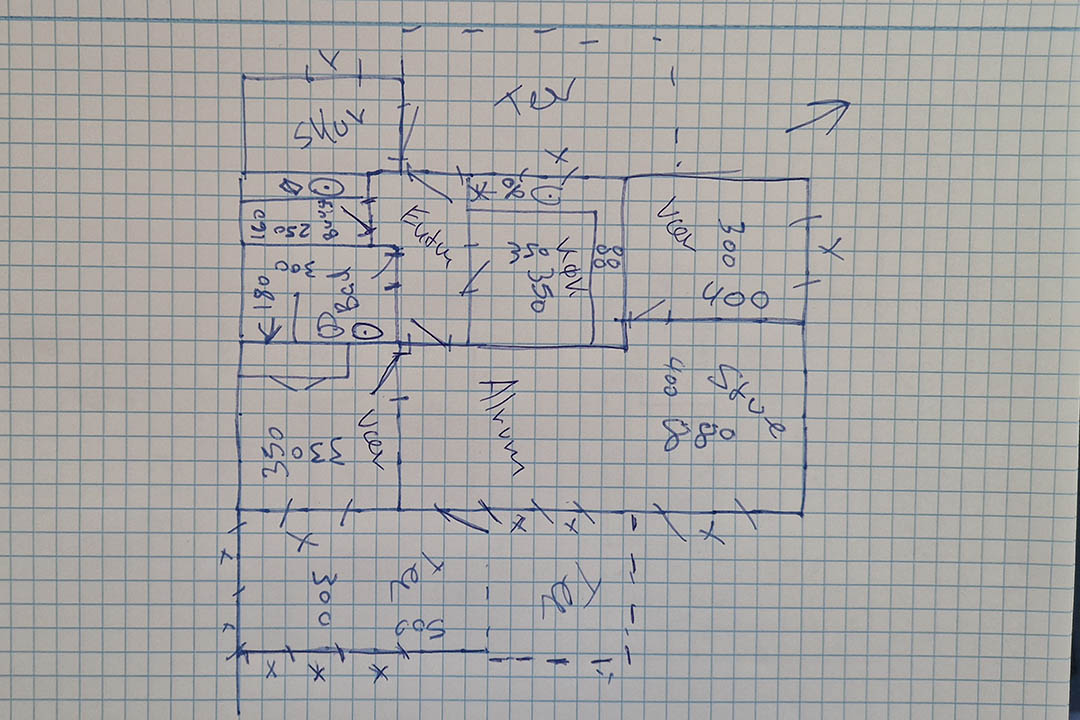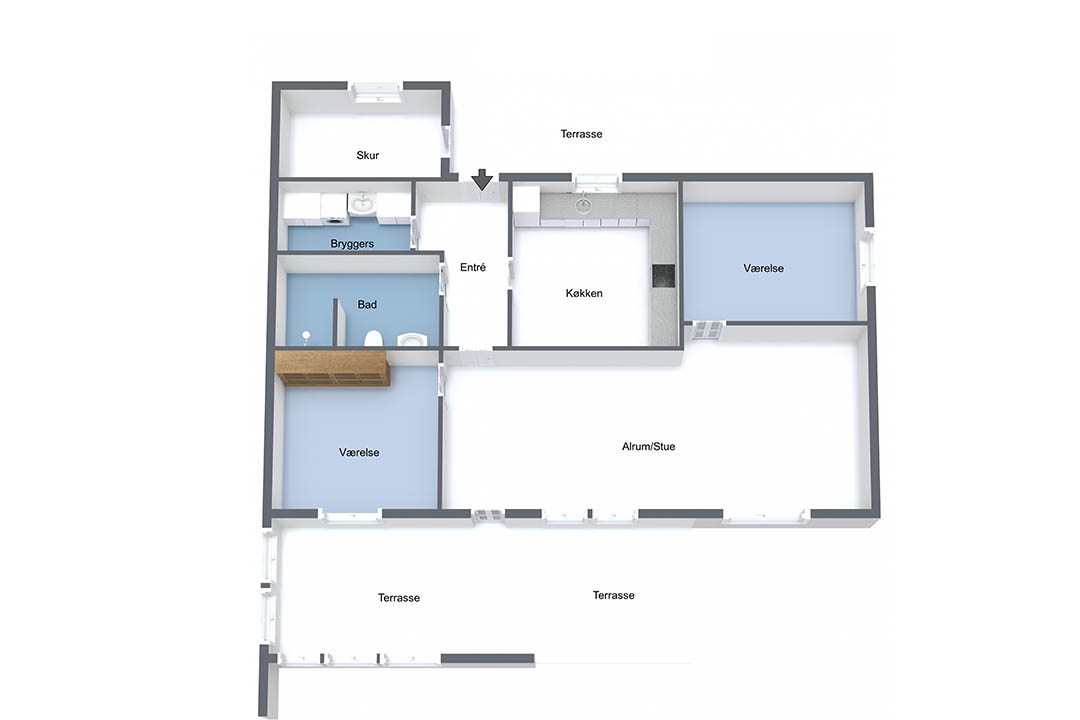Floor Plan
Our real estate floor plan services elevate your property marketing efforts by transforming rough sketches or existing floor plans into professional, high-quality 2D or 3D renditions. At Lynfinite, our team of skilled CAD designers and photo editing professionals specialize in converting manual sketches, outlines, or drawings into detailed and scaled floor plans.
- Precision Digitization: Transform sketches or photos into digital formats seamlessly.
- 2D/3D Floor Plans: Create accurate, visually appealing floor plans from sketches, photos, or CAD files.
- High-Quality Outputs: Deliver JPG, PDF, or DWG files ensuring clarity for your marketing needs.
Through detailed and precisely scaled floor plans, we provide potential buyers with an accurate presentation of the property layout, including room sizes and spatial connectivity between various living spaces.
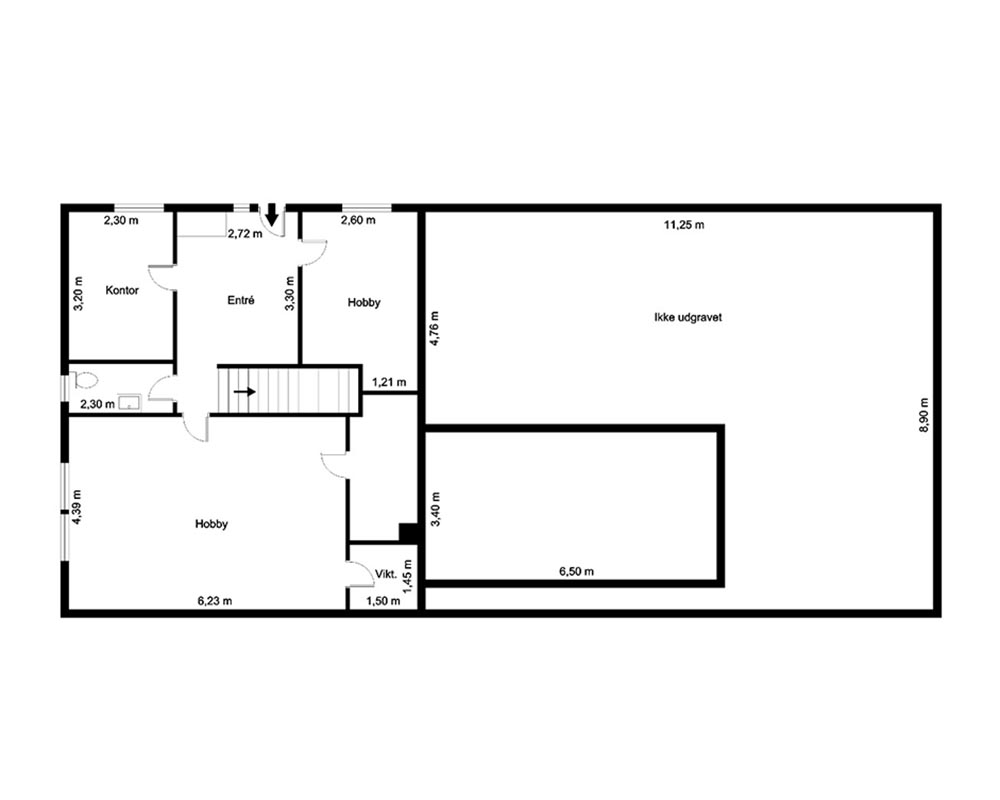
Floor Plans for Commercial and Residential Spaces
Our floor plan service is a powerful tool for those aiming to sell residential or commercial properties. A precise and detailed floor plan serves as a magnet, drawing in potential buyers by offering a clear understanding of the property’s layout and distinctive features.
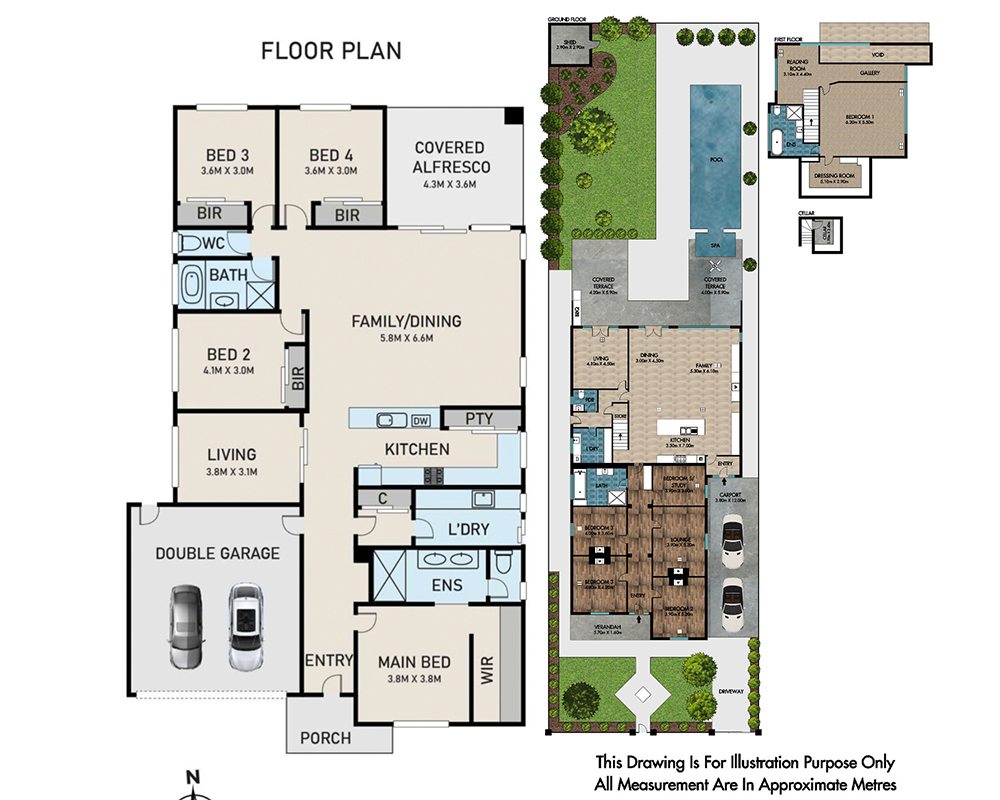
Versatile Real Estate Floor Plans in Any Style
Our real estate floor plans come in diverse designs and styles tailored to your specific needs. Whether you prefer a classic layout or a contemporary design, we create floor plans that accentuate the property’s most attractive features, catering to your preferences seamlessly.

2D-floor plans
Gain a competitive edge with our expertly crafted 2D-floor plans. Elevate your listings to a more professional level, attracting increased attention from potential buyers and tenants.
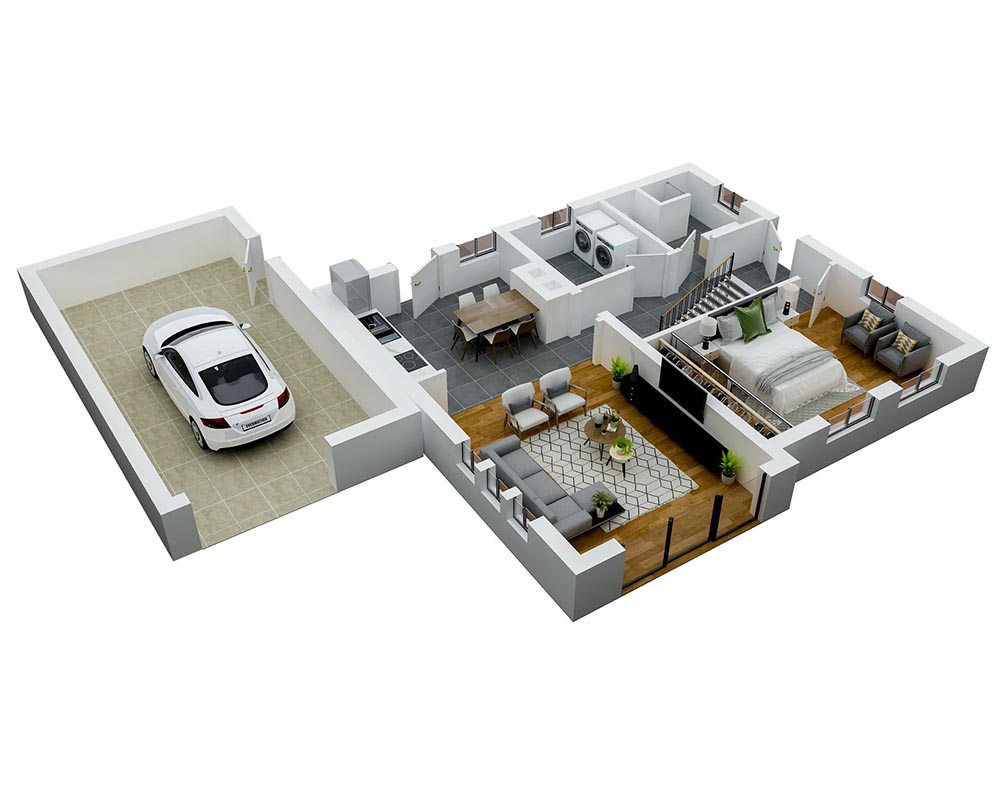
3 D - Floor Plan
Experience the next level in real estate floor plans with our 3D renditions. Showcase your property’s layout in multiple dimensions, offering viewers a more immersive and realistic experience. These plans serve not only as visual aids but also as powerful tools for enhanced property visualization.
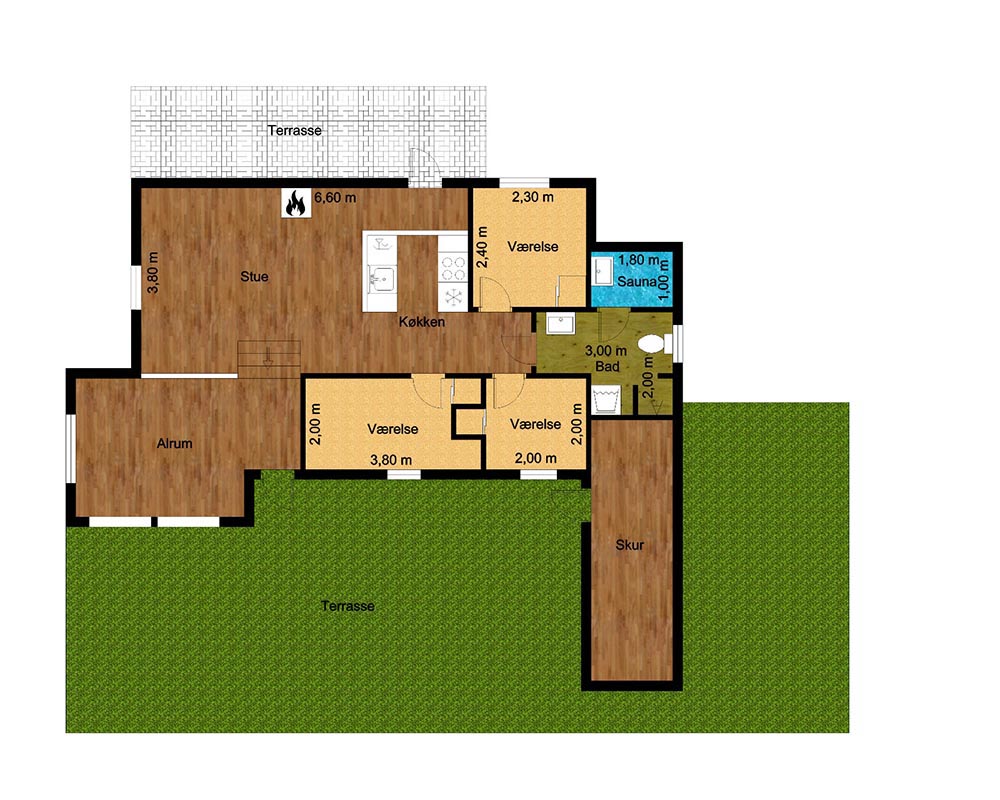
Integrated Property Mapping with Surrounding Features
Our site plans for real estate go beyond the property boundaries, encompassing the surrounding area, including parking lots, sidewalks, leisure zones, and more. Ideal for commercial properties and expansive residential developments, these plans offer a comprehensive view of the property’s environment and are particularly valuable for evaluating larger-scale projects.
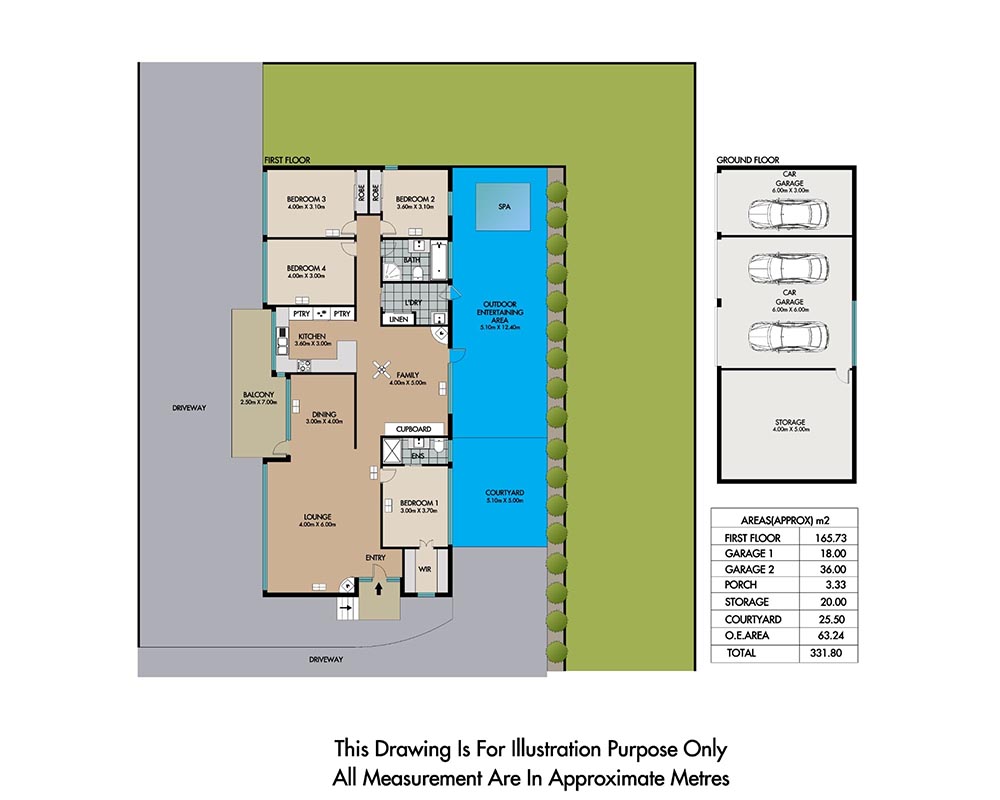
Personalized/ Custom Real Estate Floor Designs
Our custom floor plans cater to individual preferences and unique needs. Tailored to your specifications, these plans encompass personalized layouts, special rooms, and any design elements you envision. We craft these plans to reflect your distinct vision, ensuring a one-of-a-kind representation of your property.

